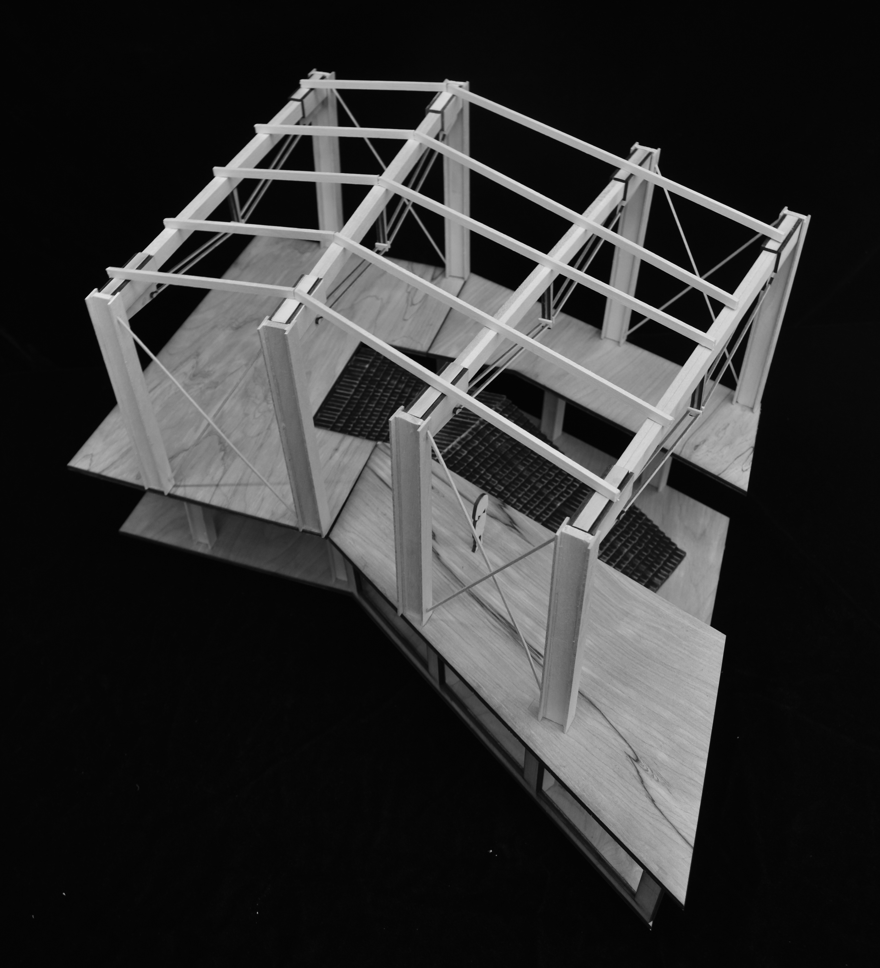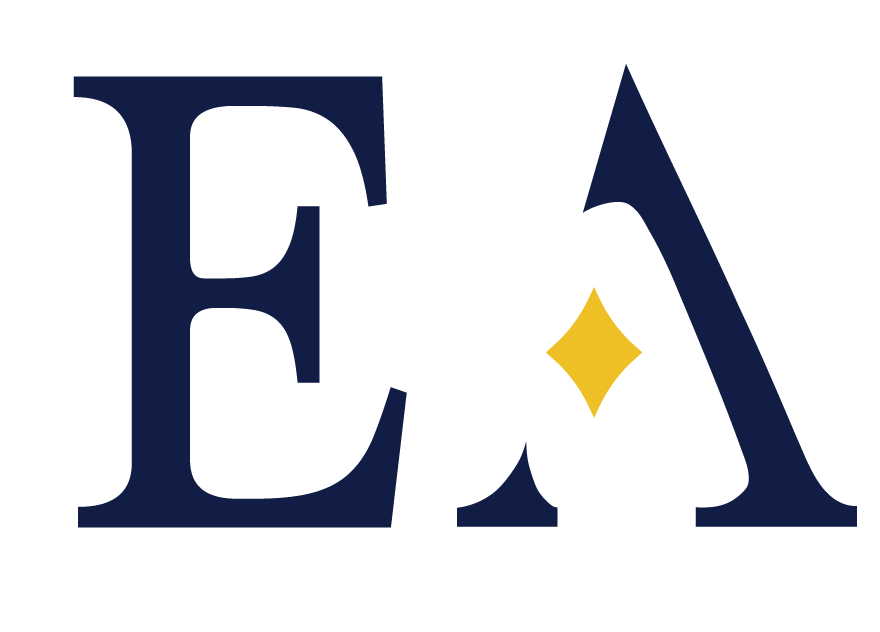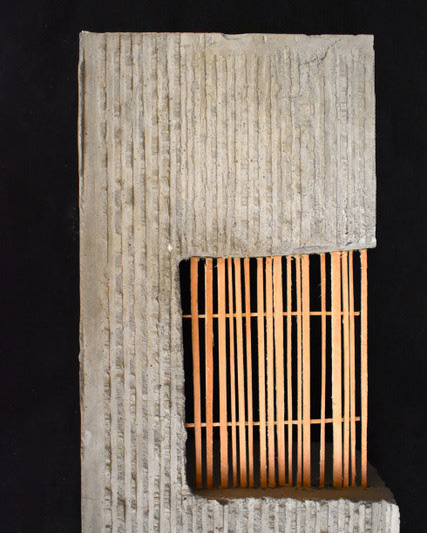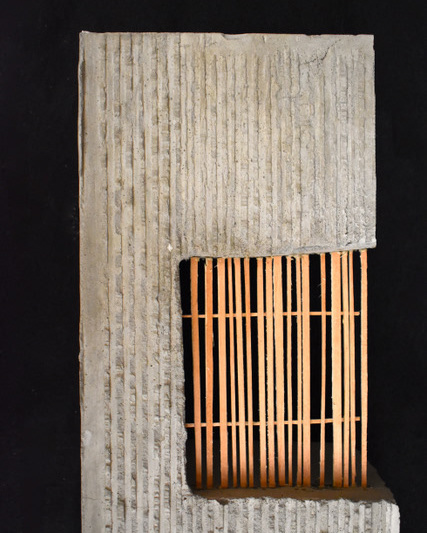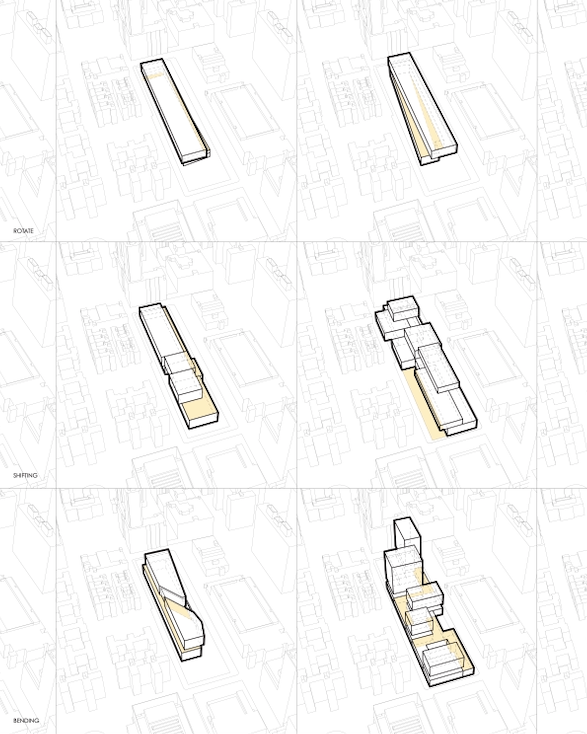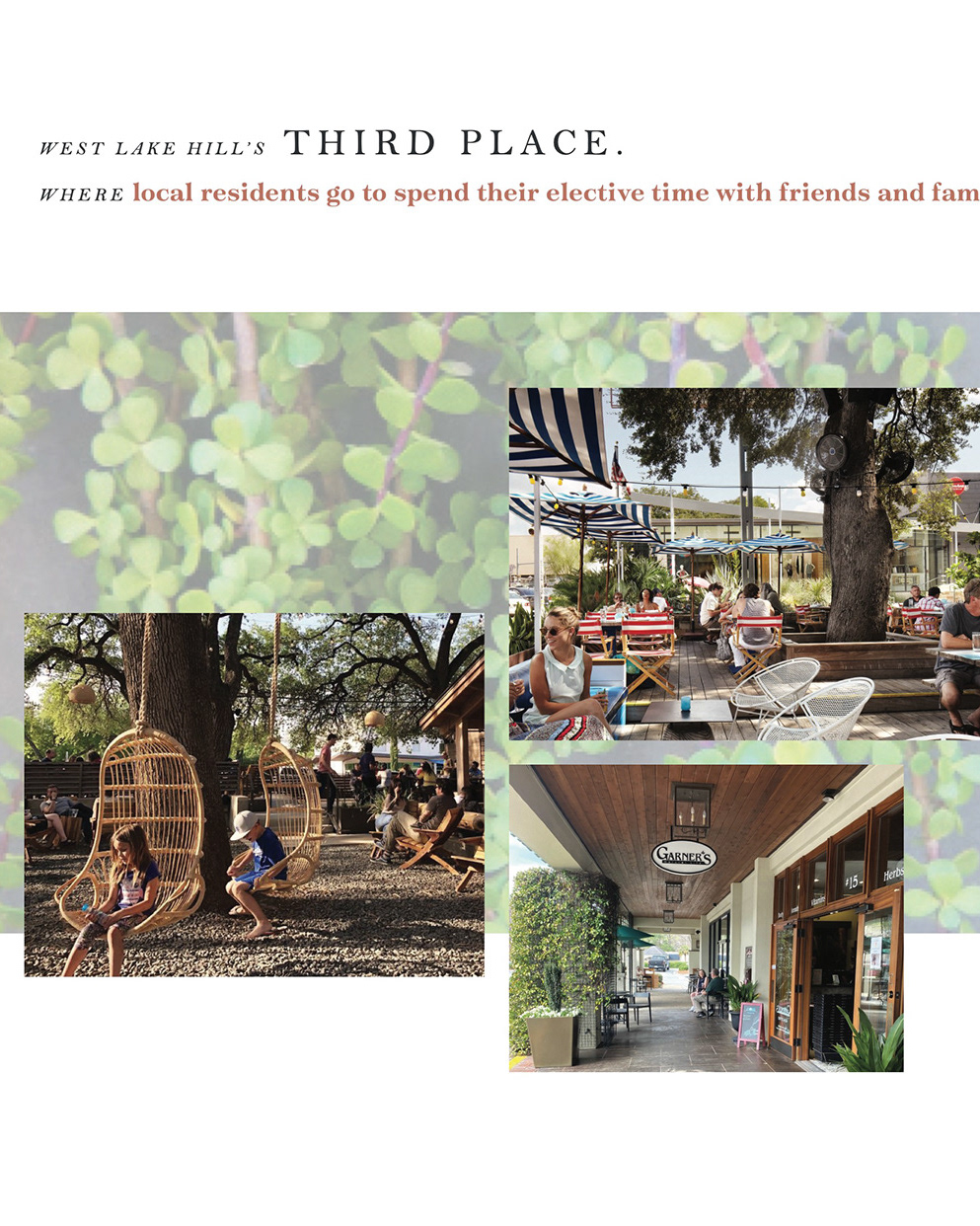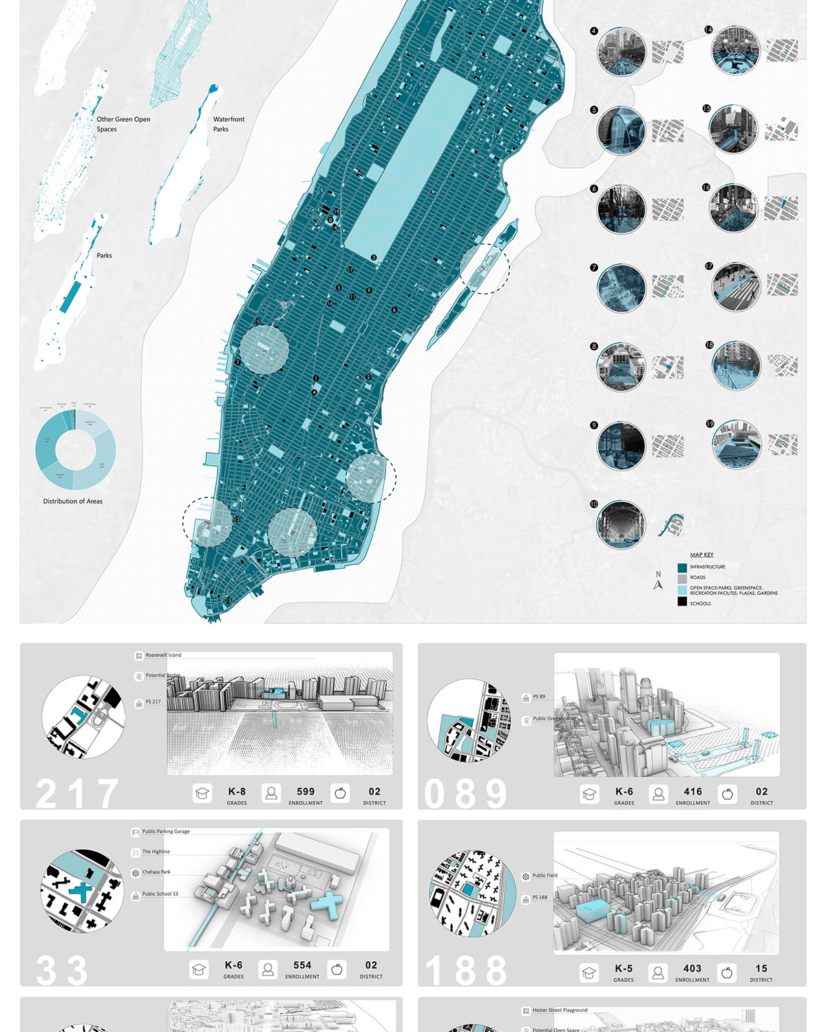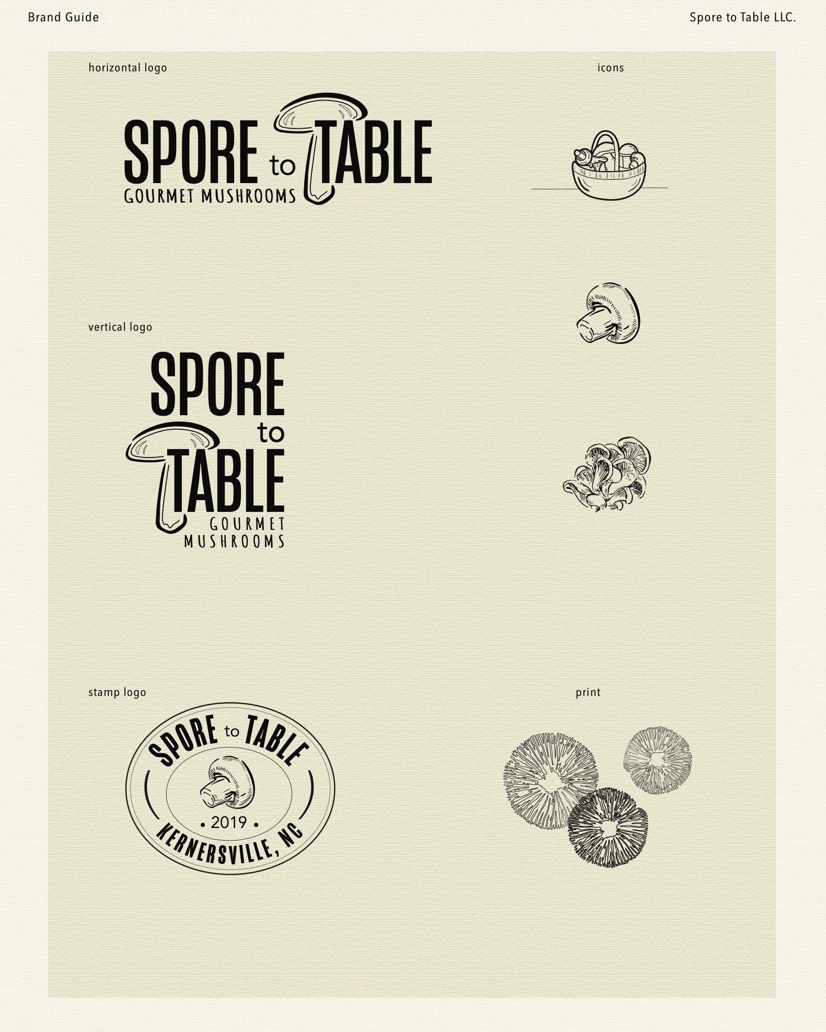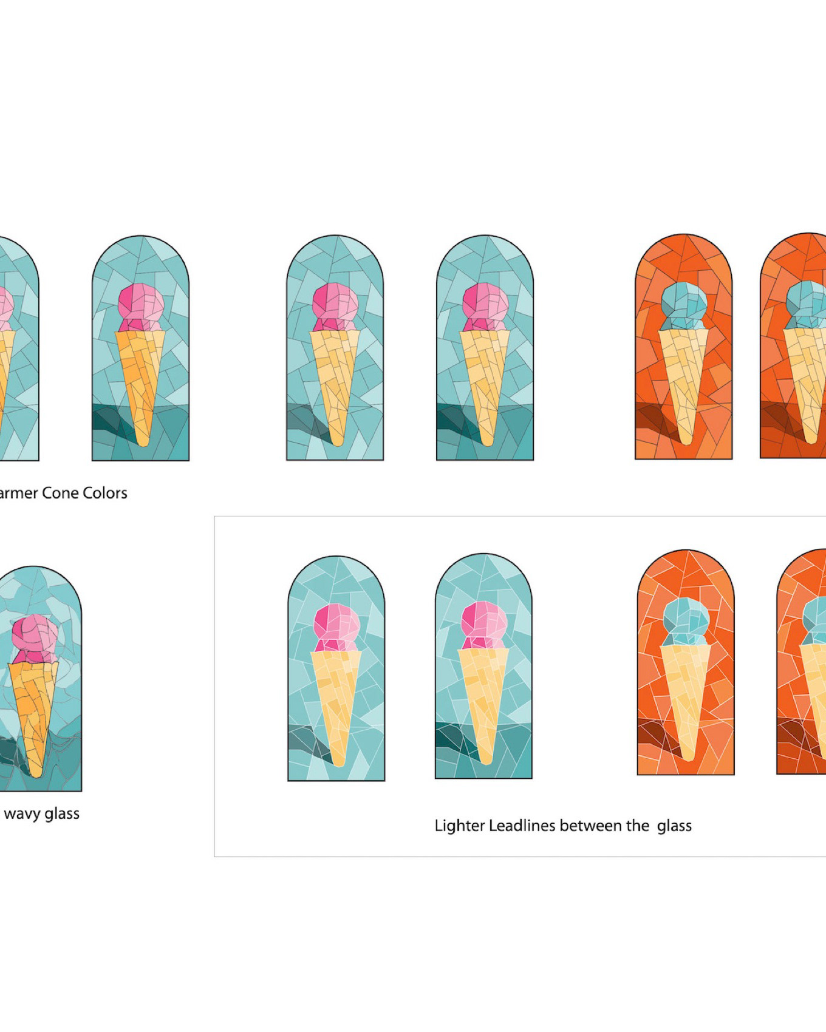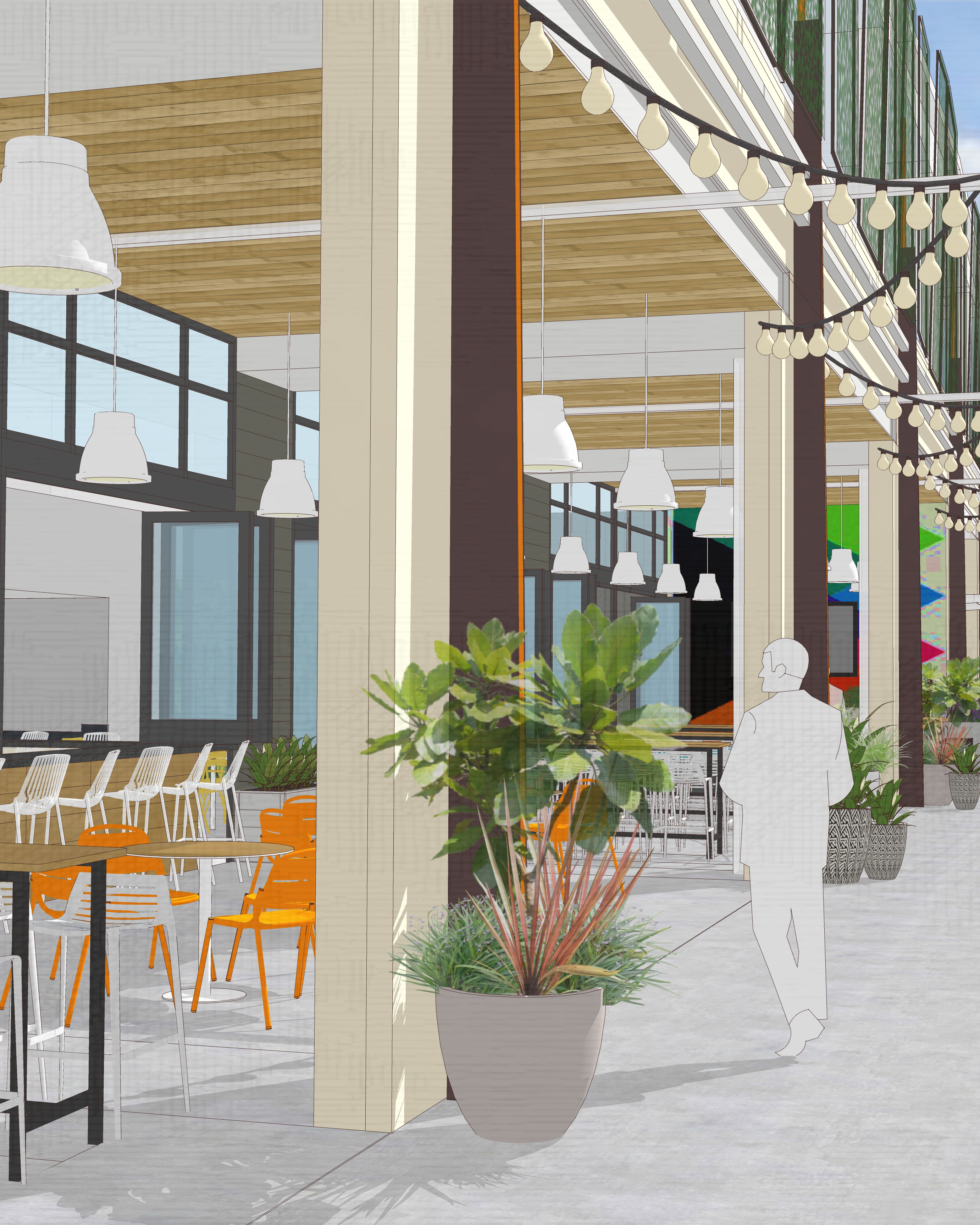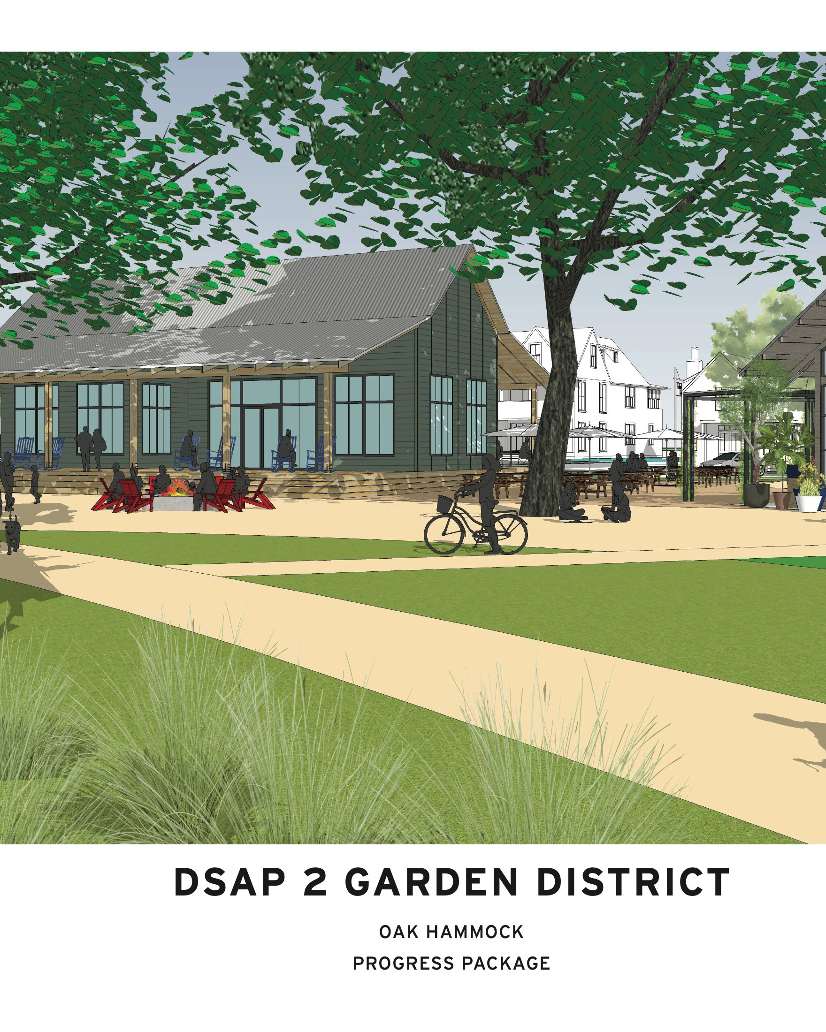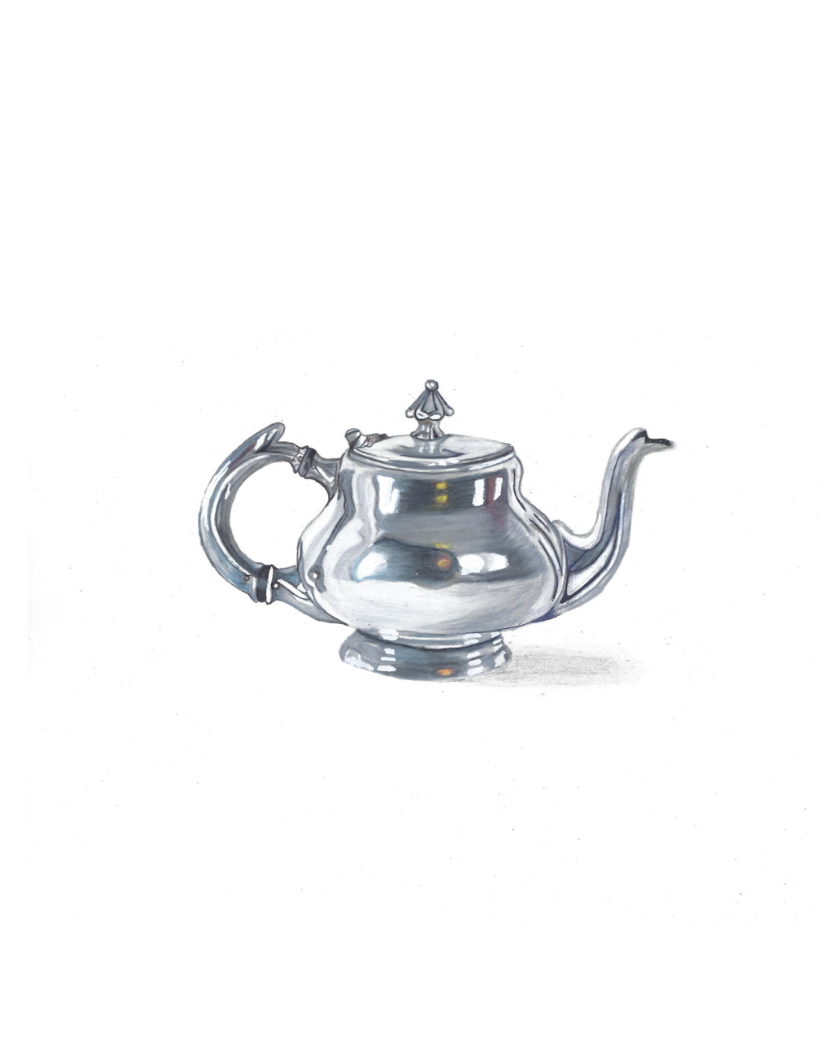This concept study project was aimed at creating a dual facility for the use of updating the existing terminal. The new Washington State ferry terminal and accompanying logging pavilion are located in the existing terminal area. The buildings utilize natural materials with an importance on pedestrian and bike traffic, while maintaining its use as a vehicle transportation hub. The two buildings sit separated from one another with a single connection pathway between, mimicking the connection of the ferry itself to the outside cities it services.
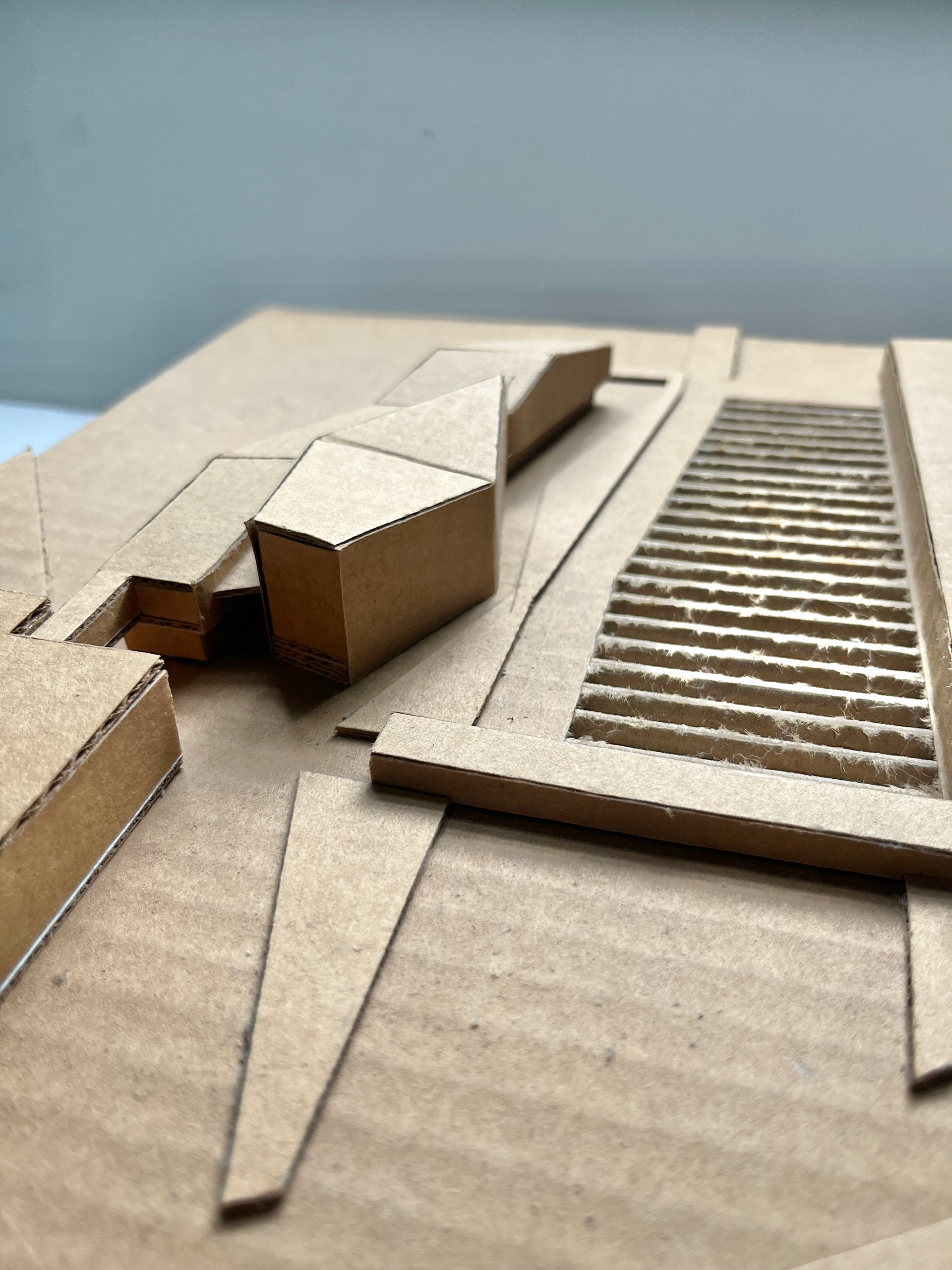
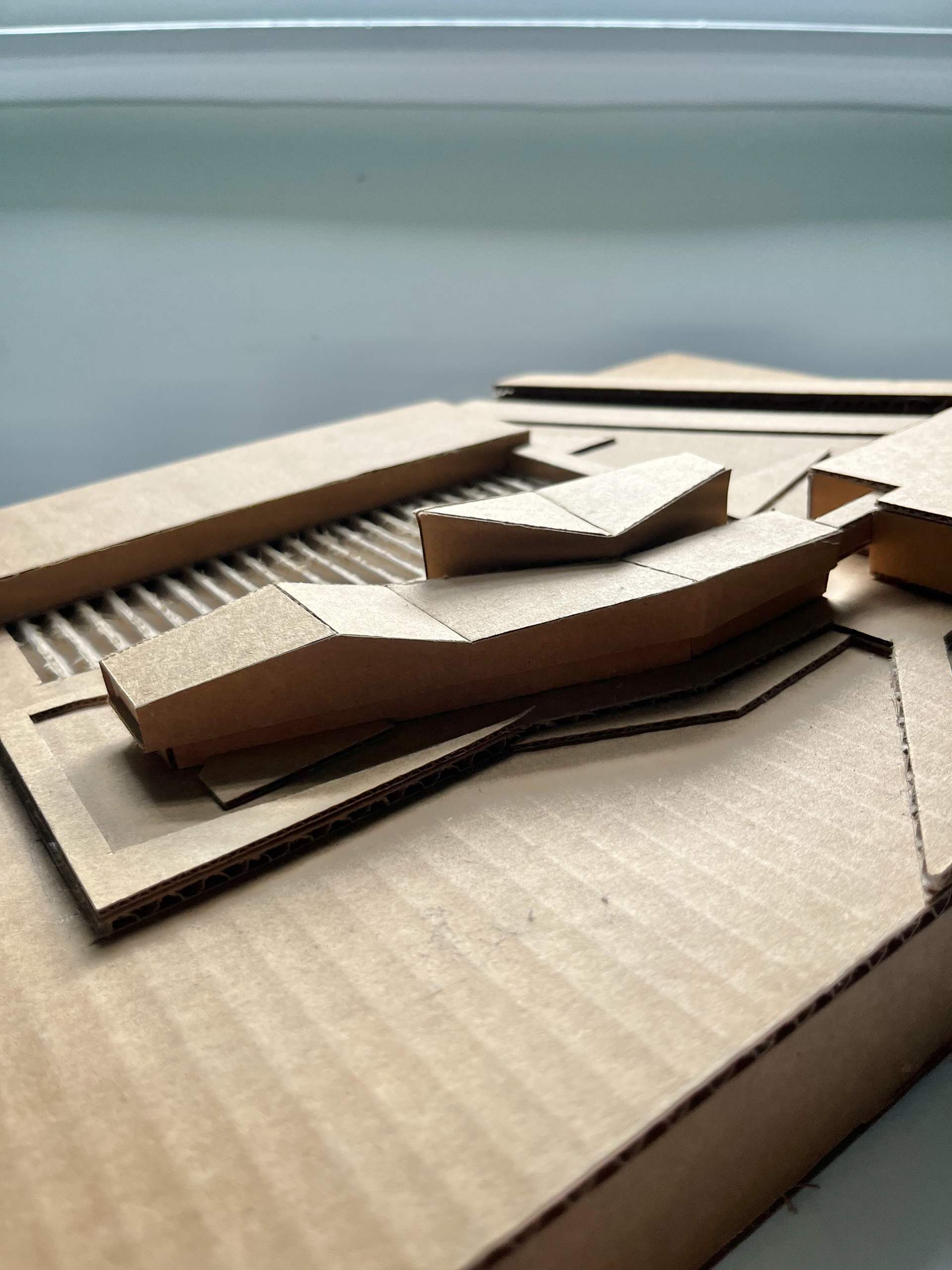
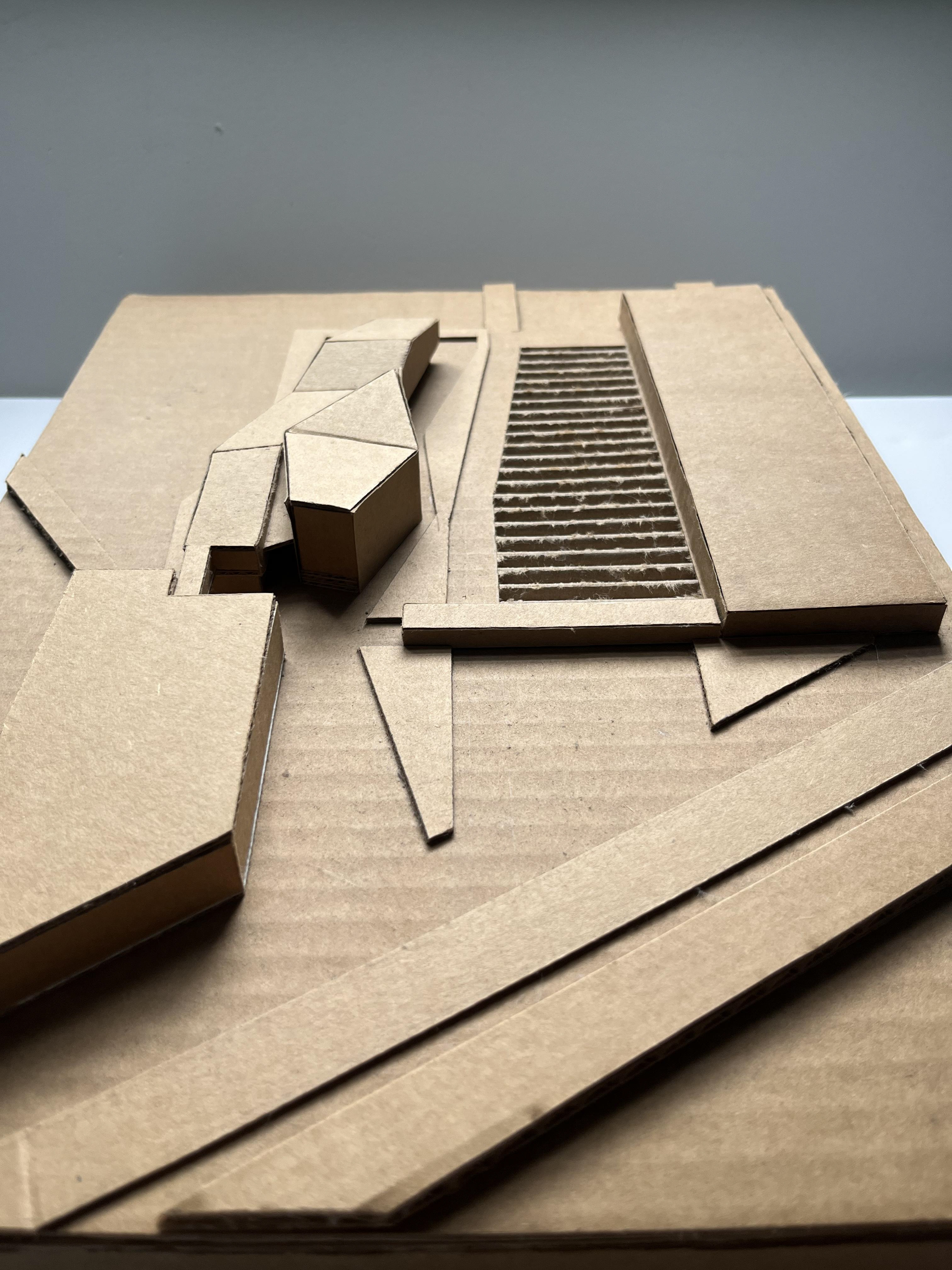
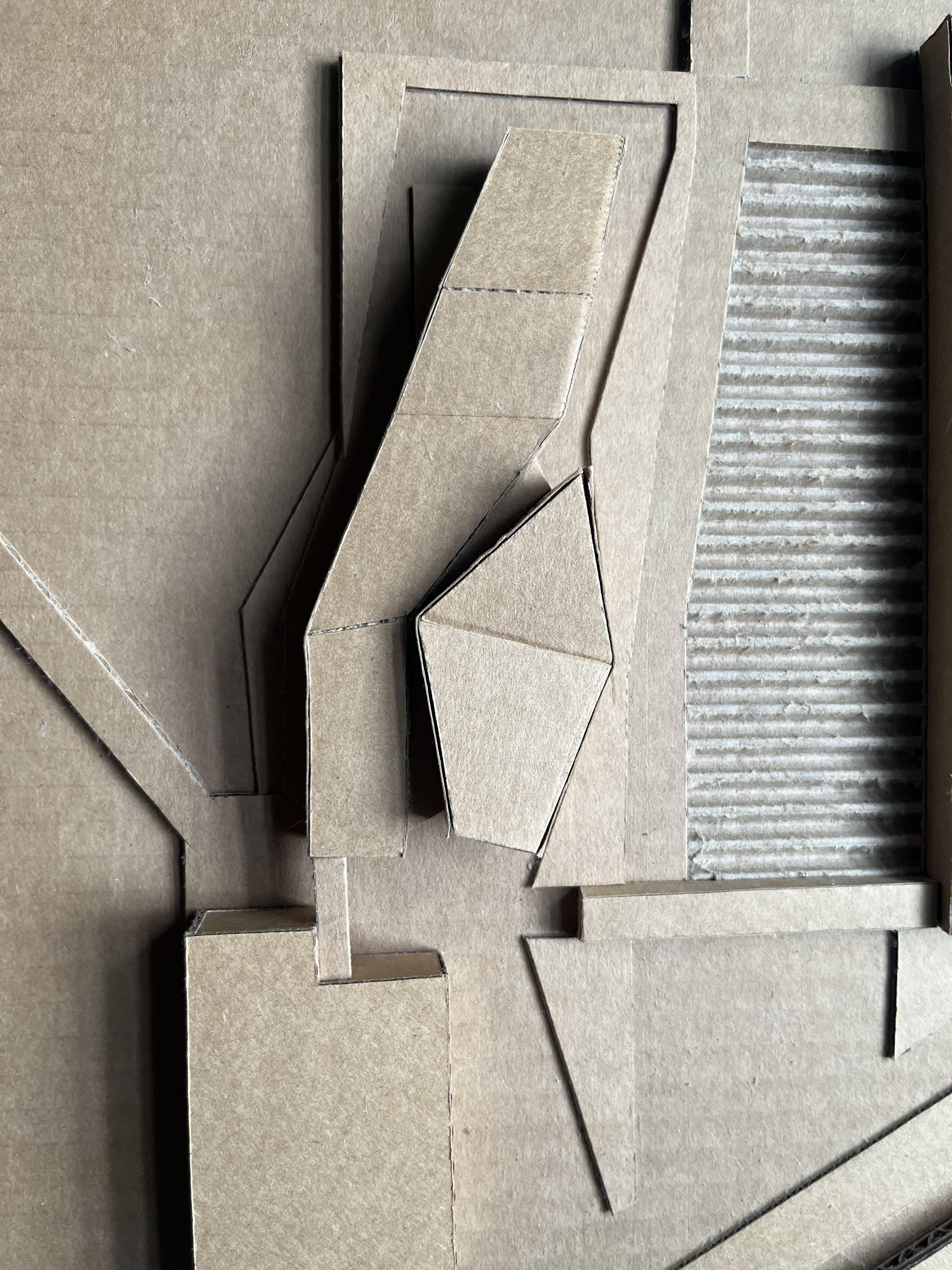
Early Study models showing the the two buildings in their location on the site at the ferry terminal. The two forms were subsequently flipped to allow the 'jewel box' structure to exist on the outer portion of the site overlooking the water.
