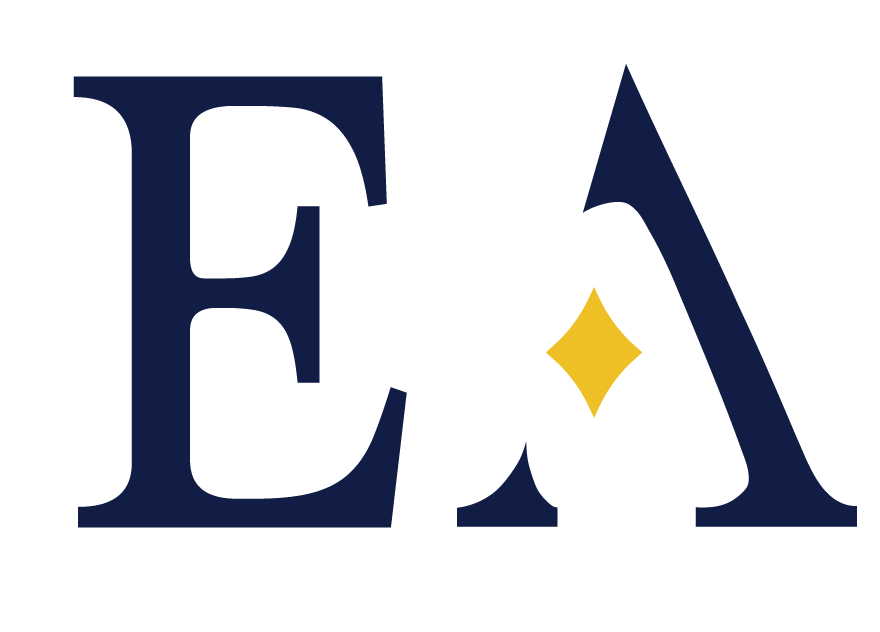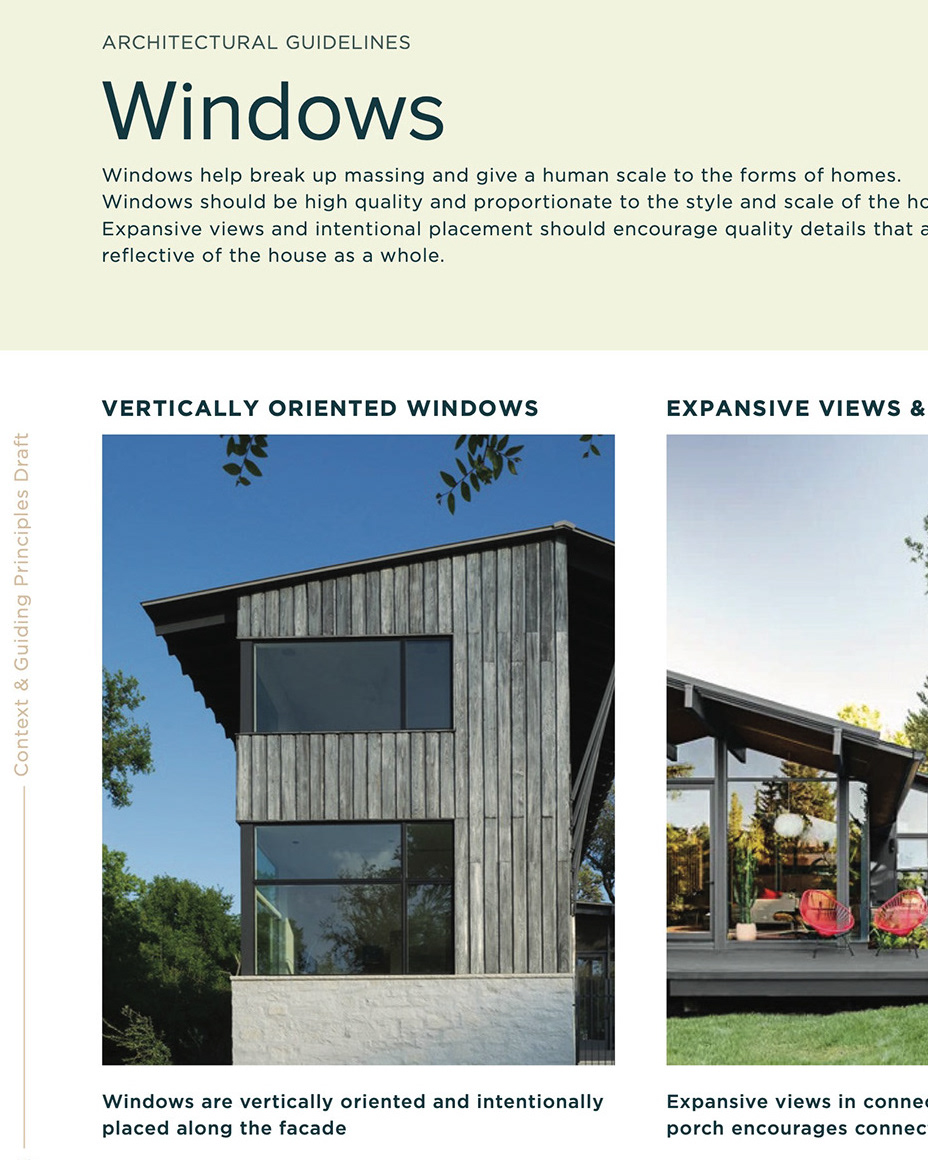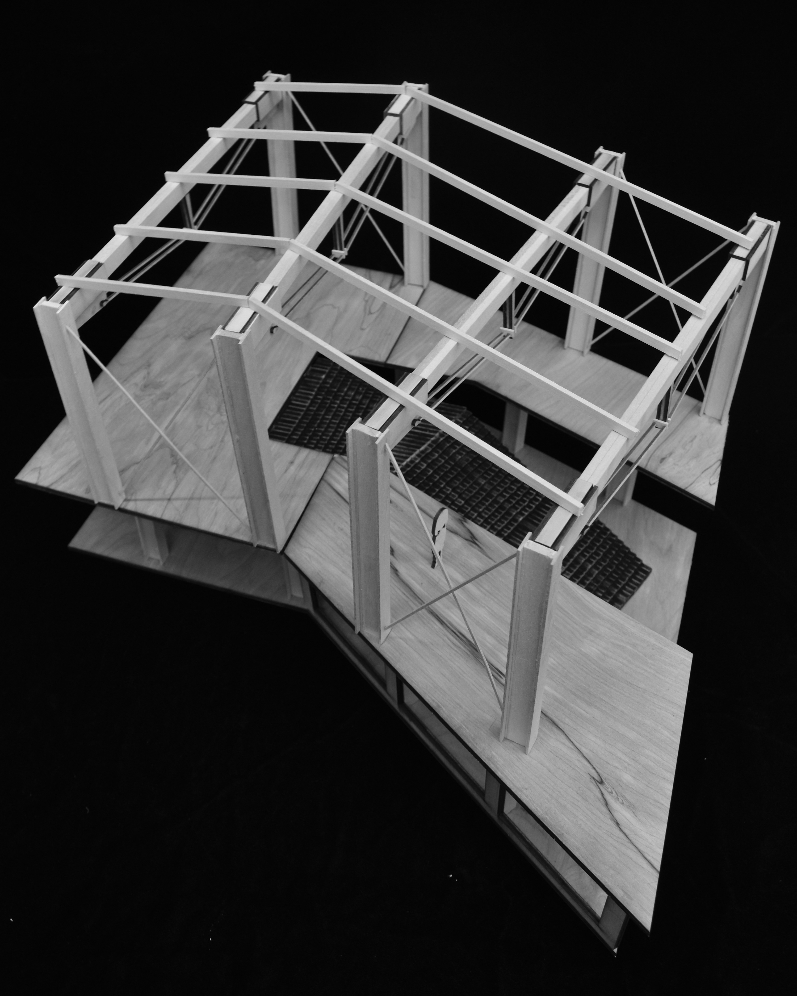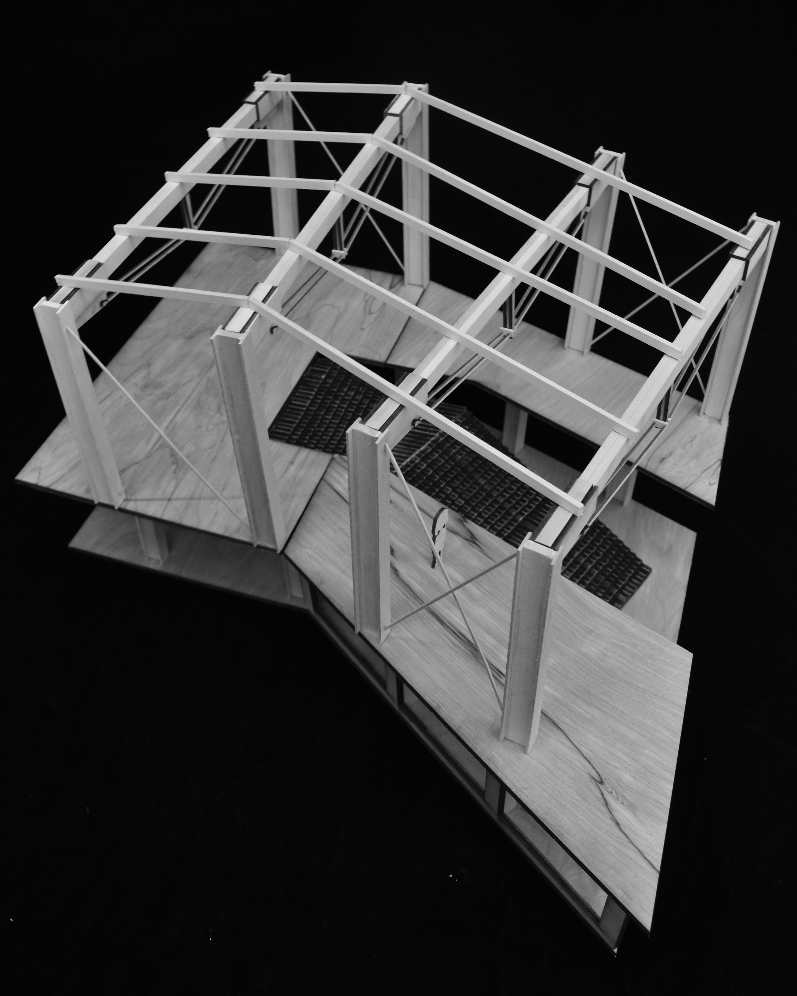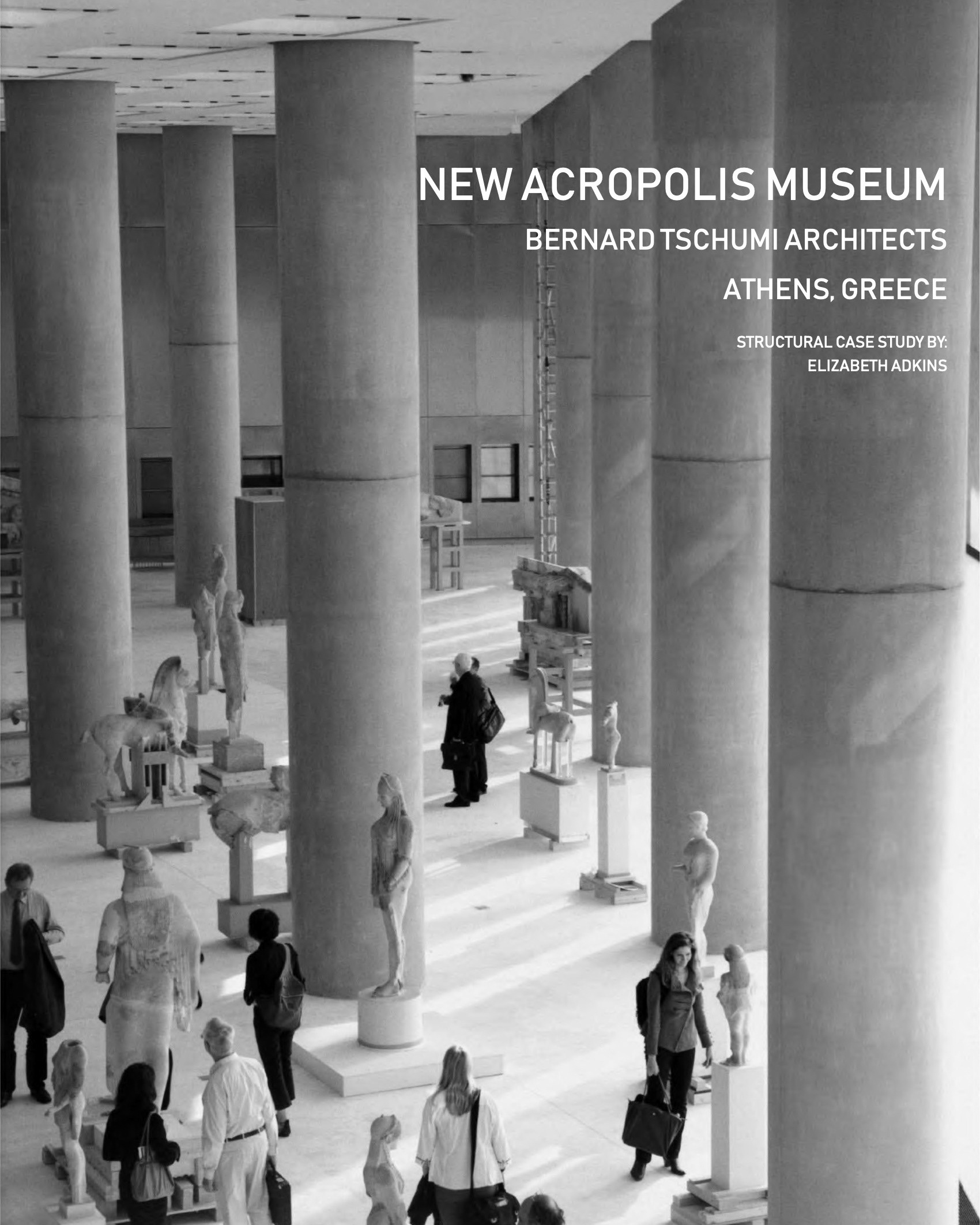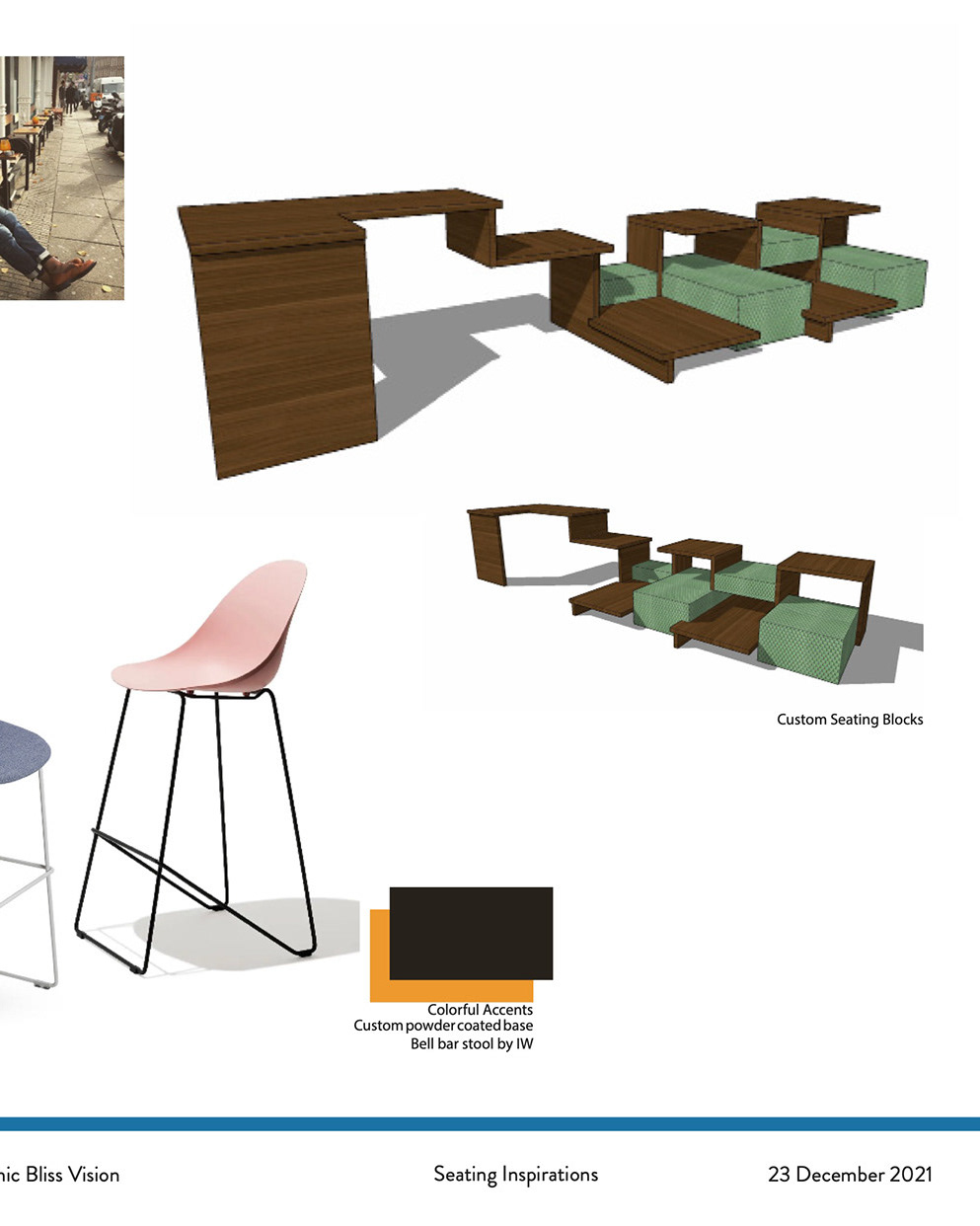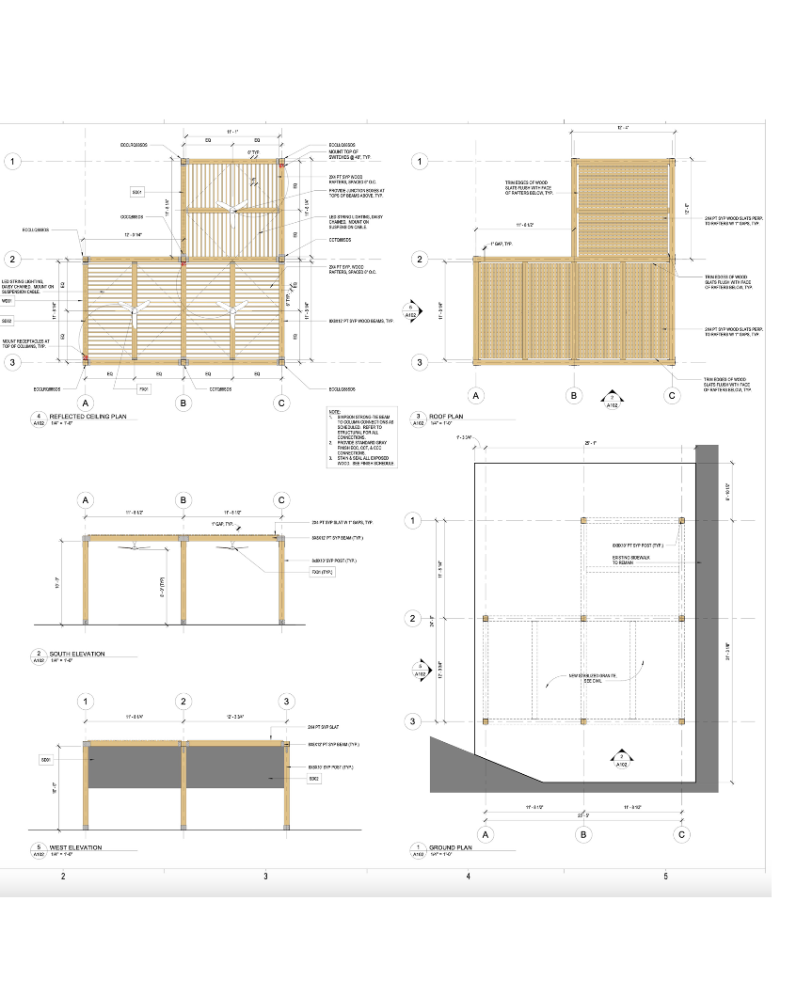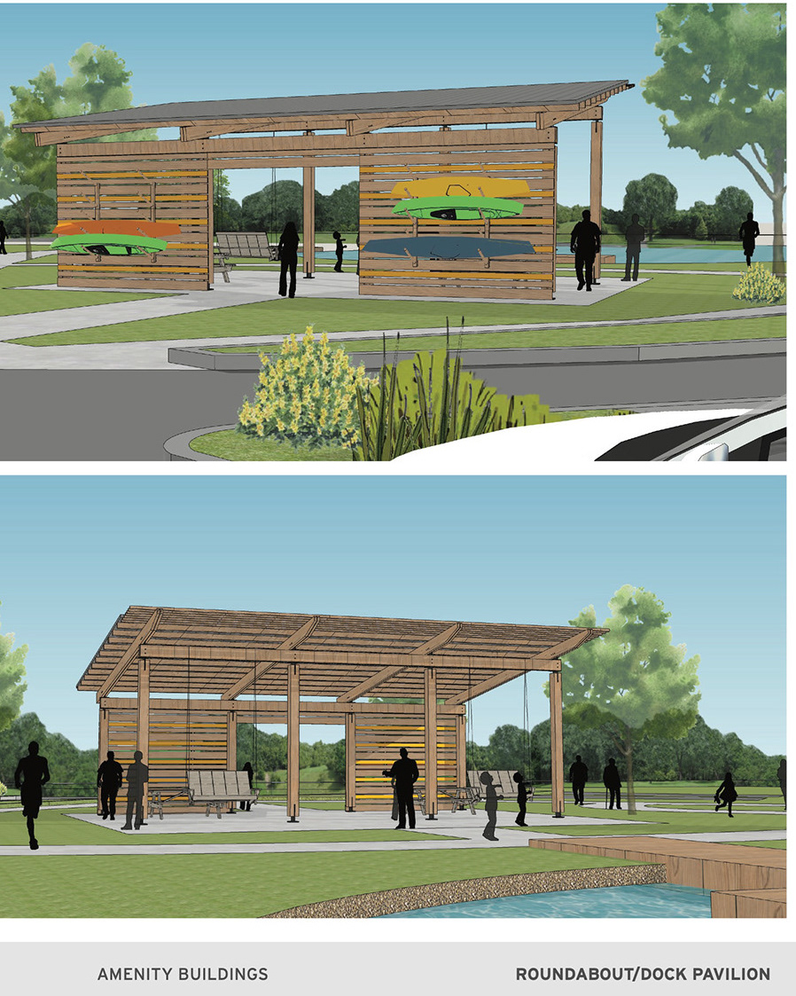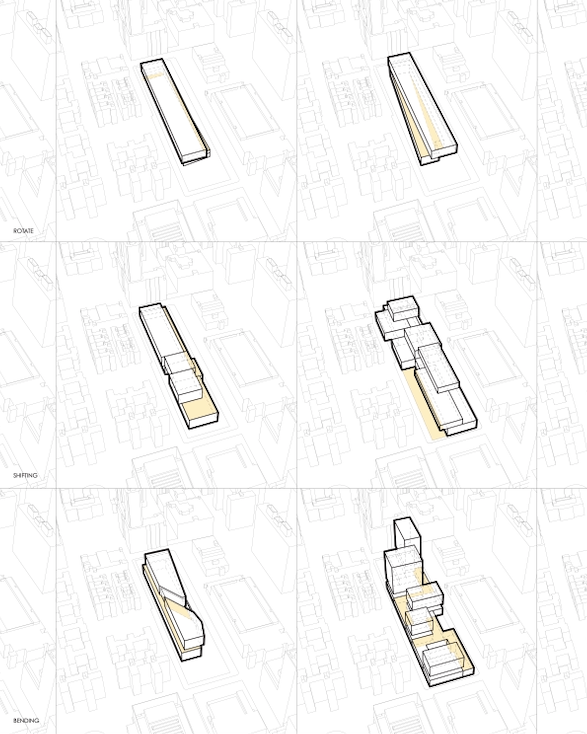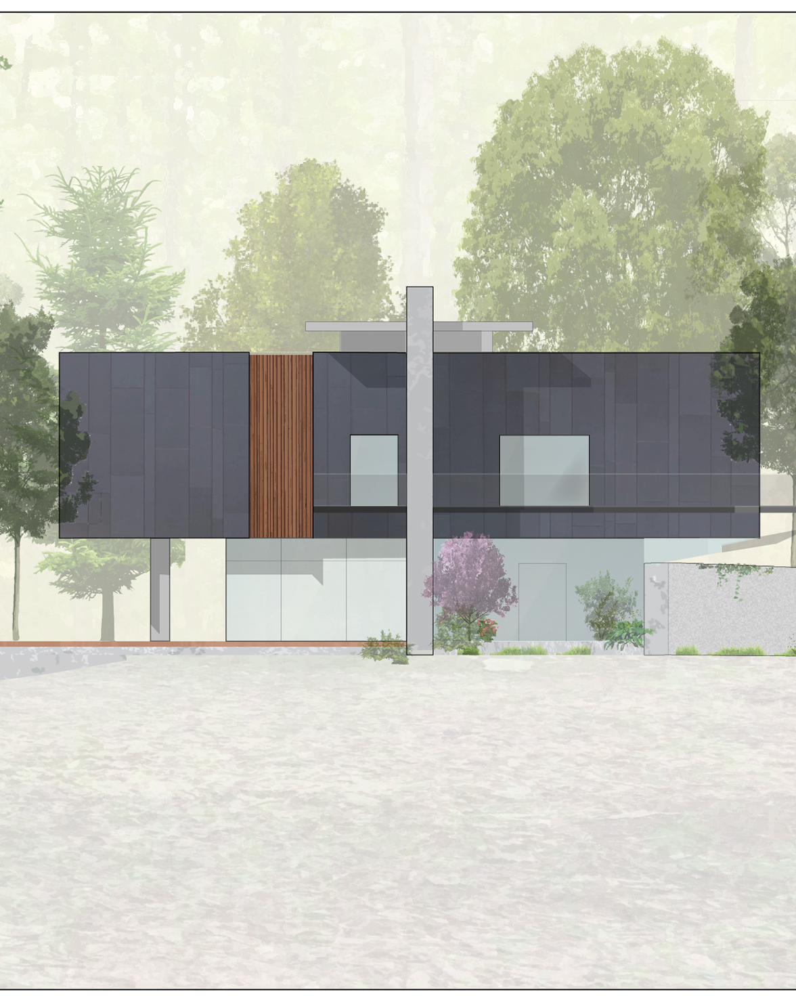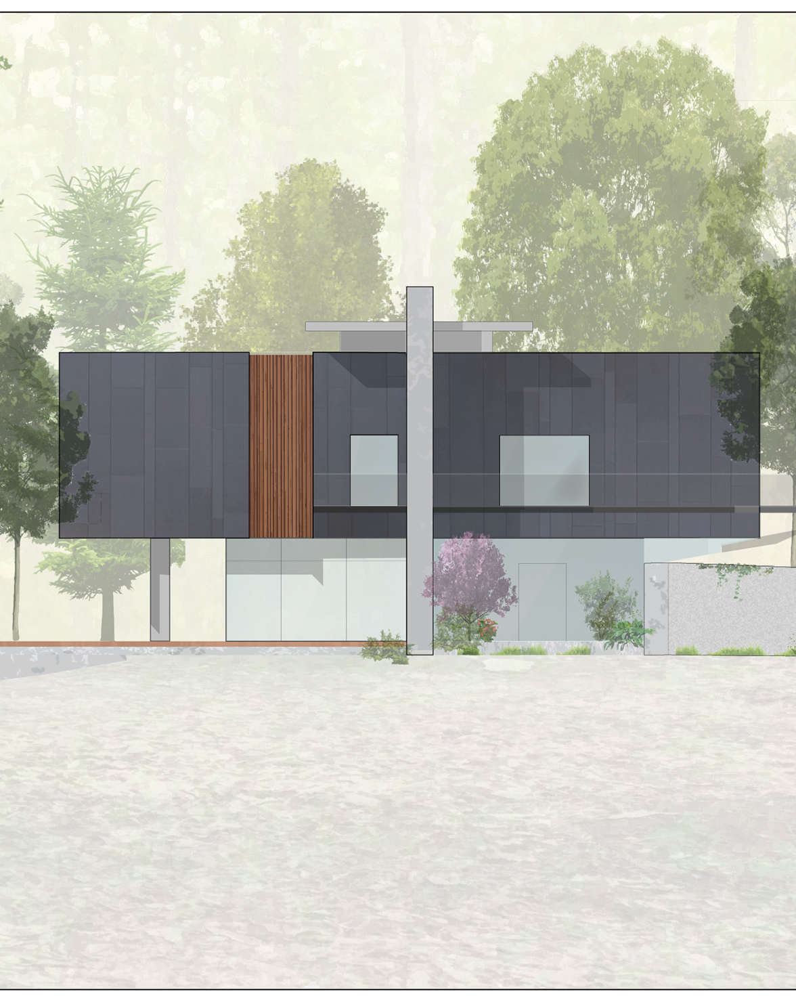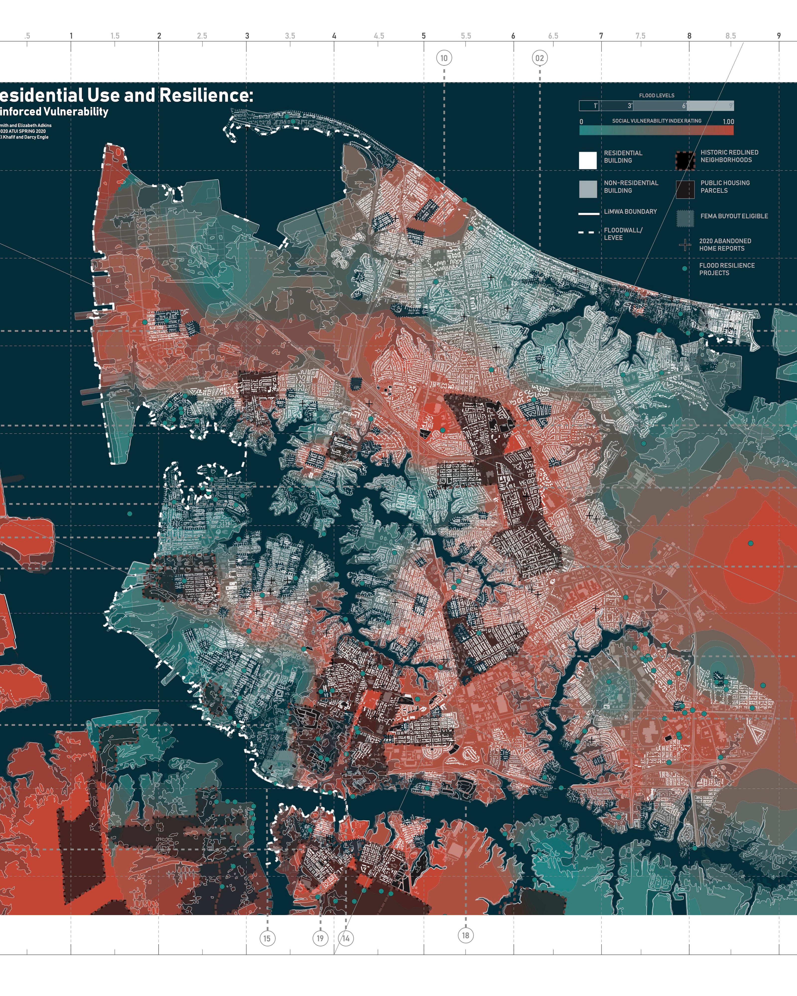Image Copyright: Saussy Burbank *Disclaimer: All work shown on this page is used only as a work sample of past professional work I completed with 505Design as a member of the team. It is owned by its rightful client and unauthorized use is not permitted. Sensitive client information may be redacted. Imagery used throughout the document, drawings, or assets are used only as reference and remain owned by their original owner.
The River District Residential Guidelines
The River District is a proposed multi-use commercial and residential development in east Charlotte, NC. It is set to include several hundred single and multi-family residences, a commercial business center, a regional tennis complex, a working farm, and several amenity zones.
The project was initially conceived in 2016 with a proposed vision and strategy for the development of the project. This document is a continuation of the original vision and will serve as a guide for builders, homeowners, and the developers on the first phase of residential architectural product that will be featured in the community.
My work on the project involved imagery, document layout & graphic element design, architectural element strategy, map and diagrams, text copy and architectural style research, and architectural icon sketches. All work was completed as part of an in-house architecture and graphic design team with landscape architecture consultants. Prior vision book elements were reincorporated and reused for the project that predated my time with the team.
The beginning of the project starts with initial imagery pull of local comparable example homes based on the intended market and similar size and aesthetic quality. This was done in a digital concept board format.
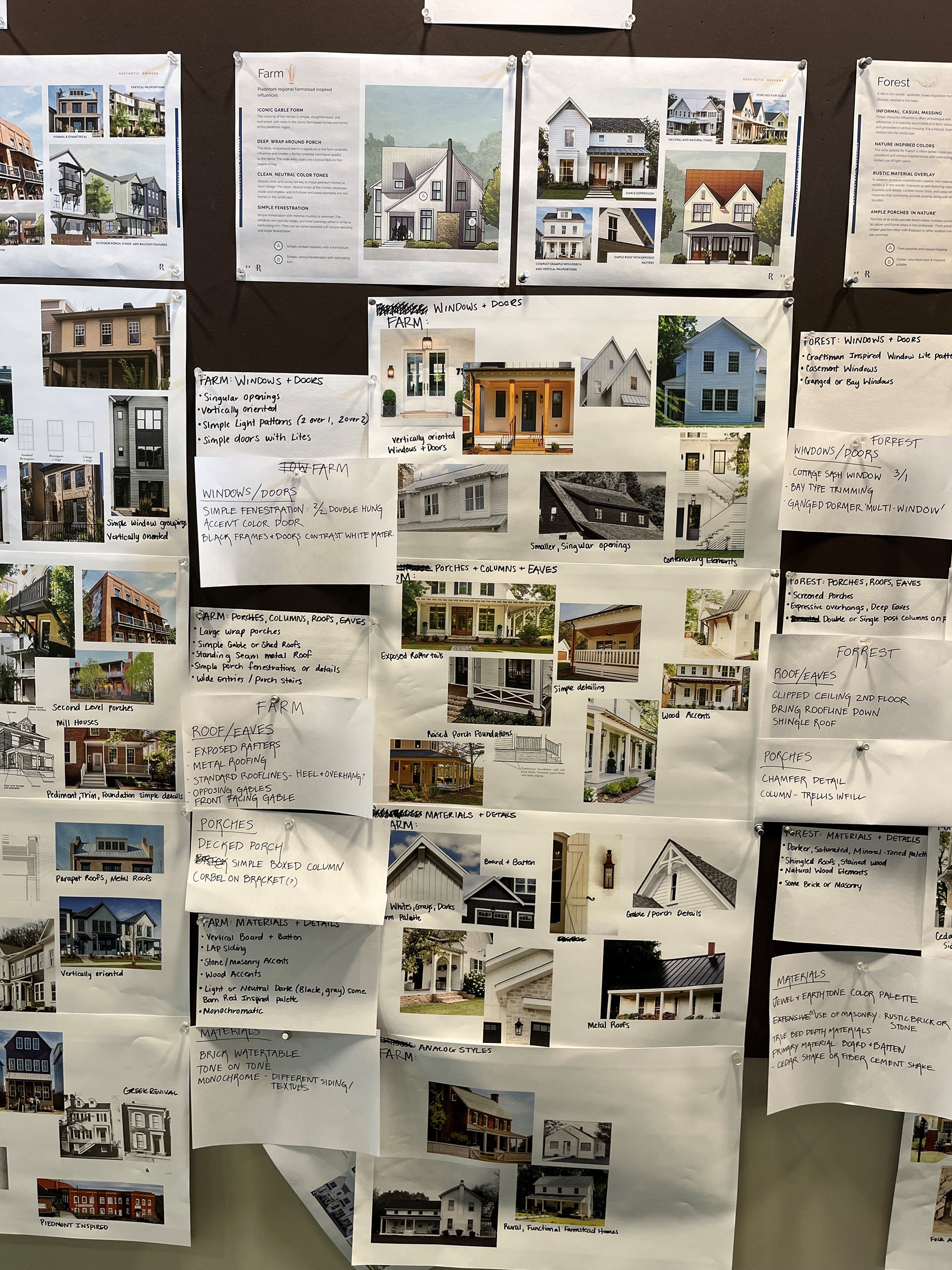
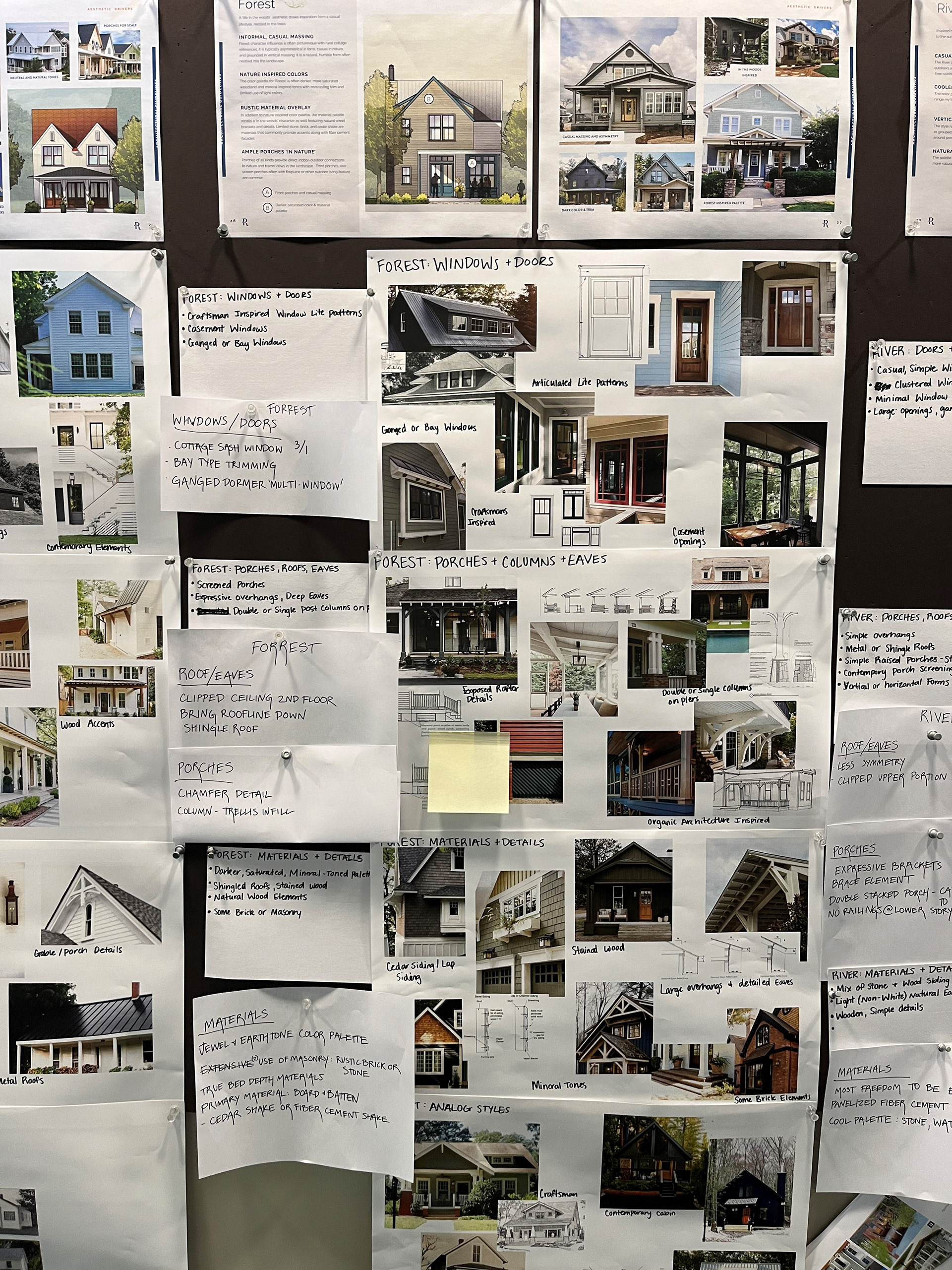
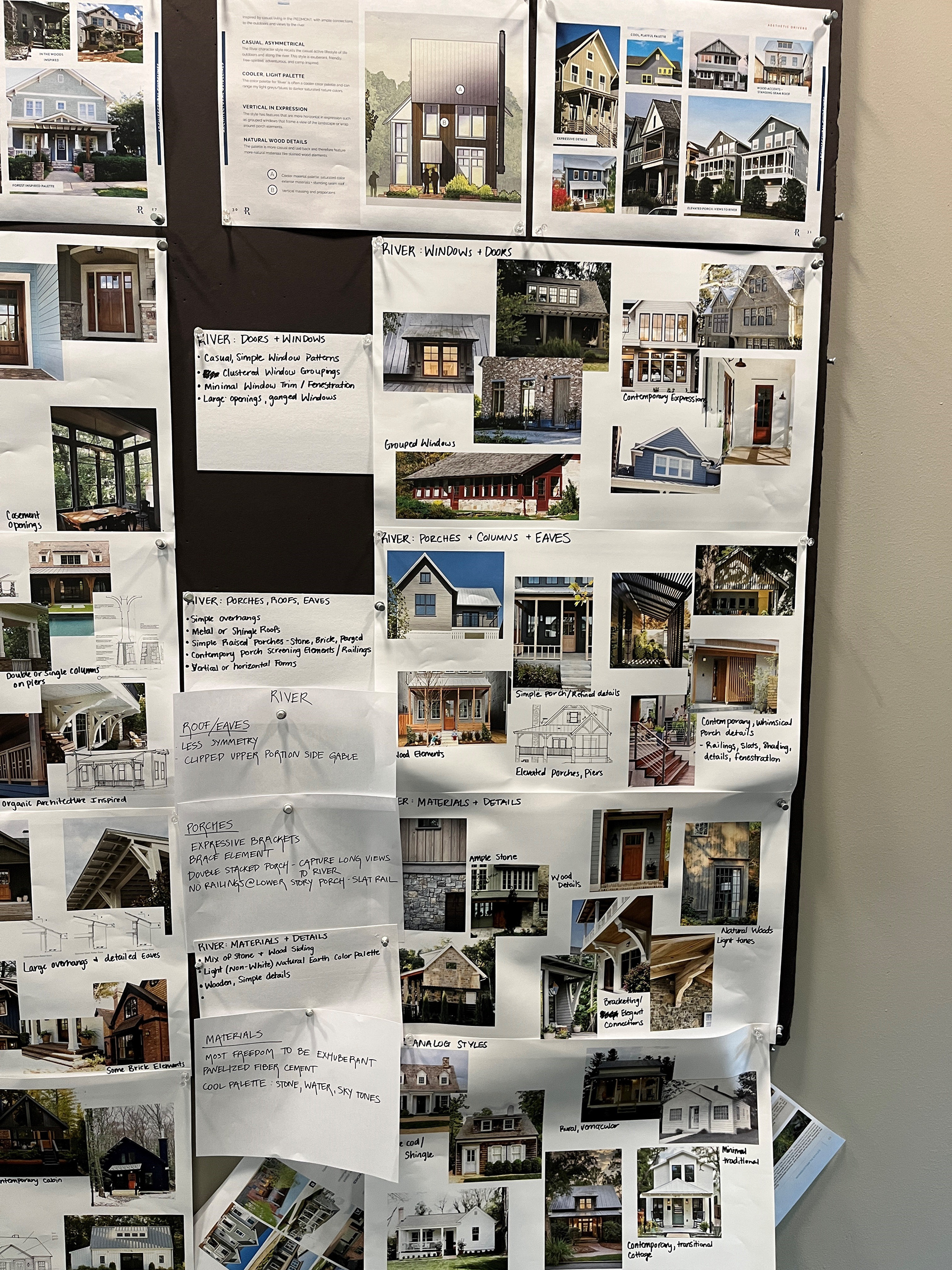
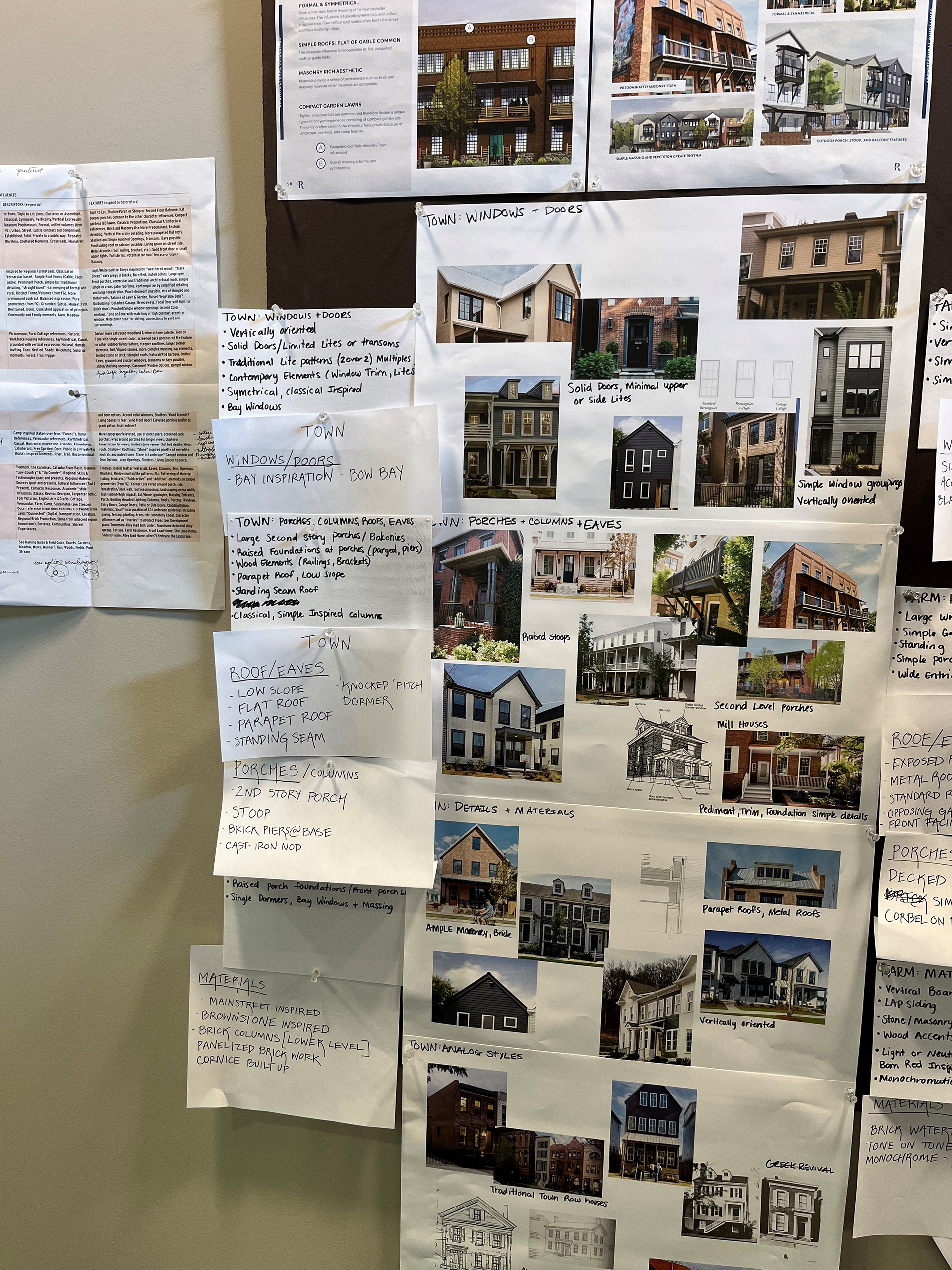
This is the full final document completed for the client to use in the acquisition of builders for the development.
Four architectural aesthetic drivers will be based on natural and amenity driven site elements and features. These drivers are intended to focus on stylistic historic architectural elements without requiring identifiable architectural styles. These are loosely interpreted to allow for a variety of homes across each area, while still allowing for a cohesive look and feel to each neighborhood.
Each area in the community will have a primary aesthetic driver overlay that will inform the architectural elements of each home. This is used as a general framework for elements that will be on homes in those areas. It is the duty of developers to determine overtime how stringent the framework will be held for each of the future builders. Universal features are elements that should mostly be present in all homes. These are traditionally authentic building techniques that provide visual clarity and quality to homes.
Architectural diagrams were drawn to incorporate frequently missed details in builder homes. These elements are easily revised and redone in a more appropriate manner to stay true to traditional building techniques and creating cohesive and current homes.
